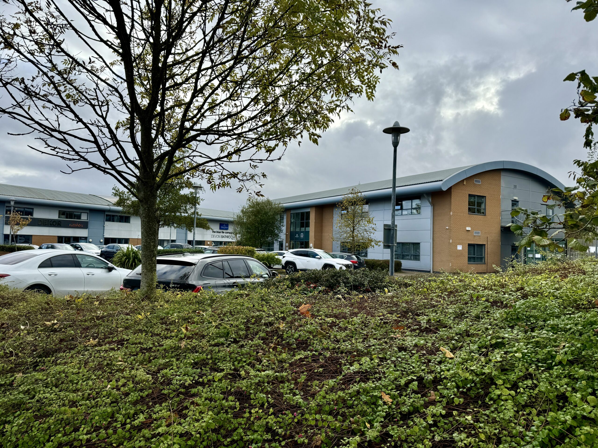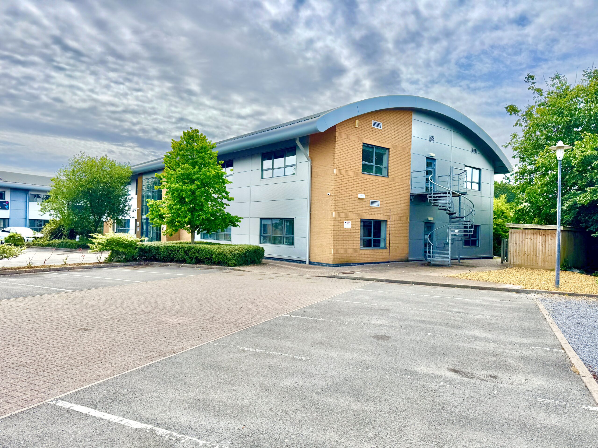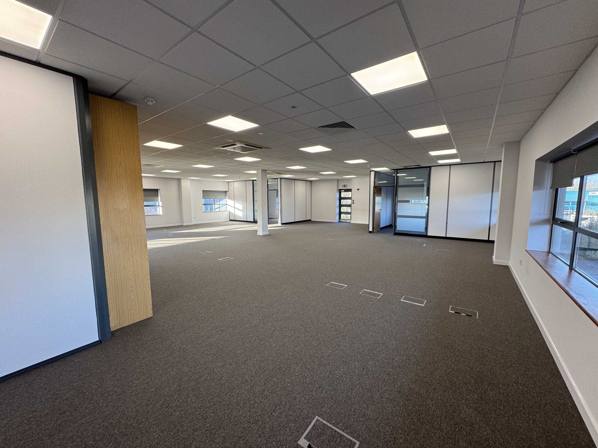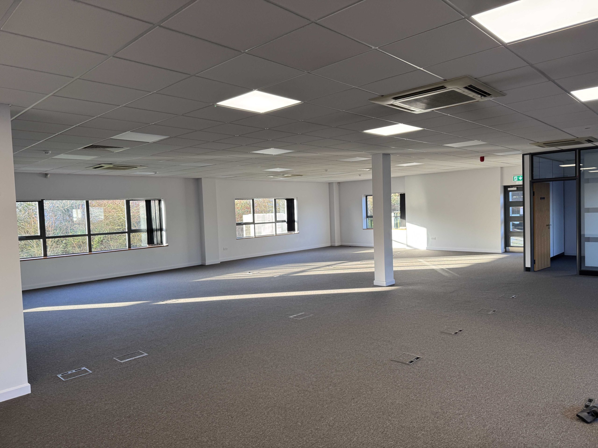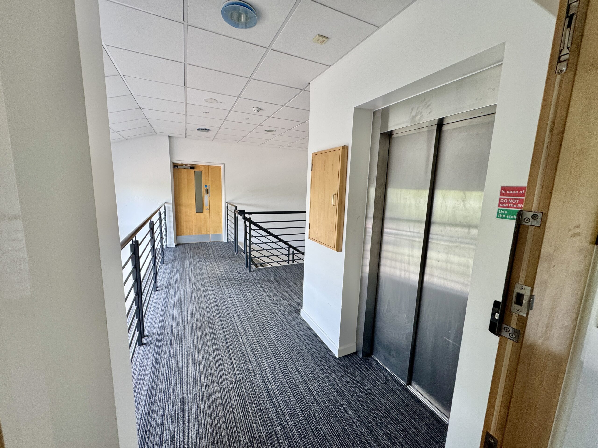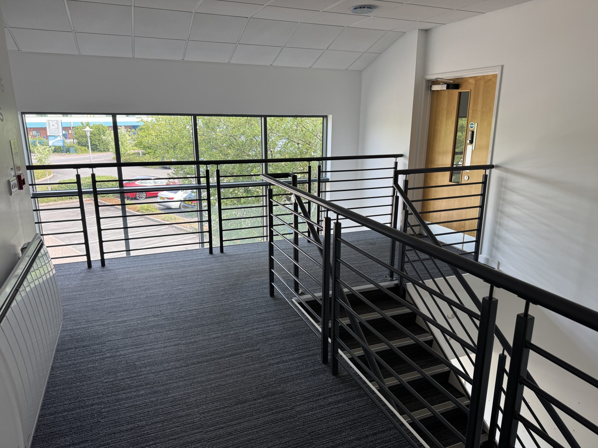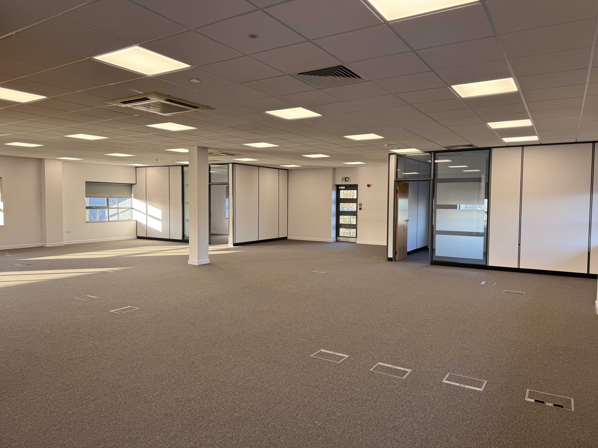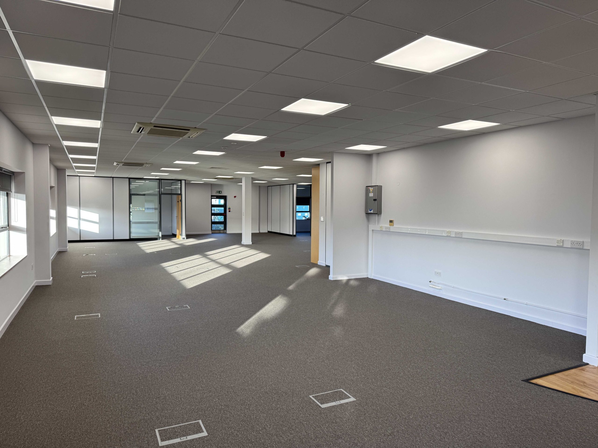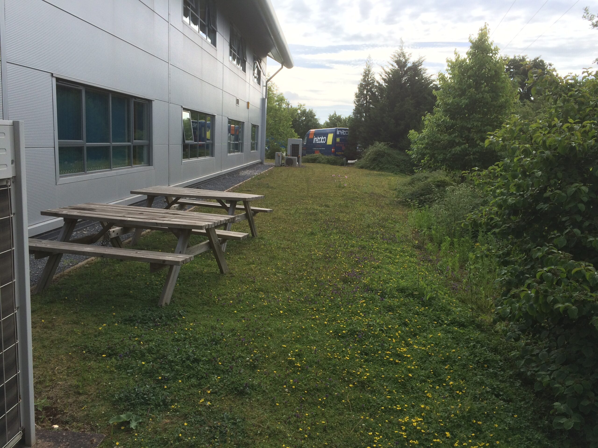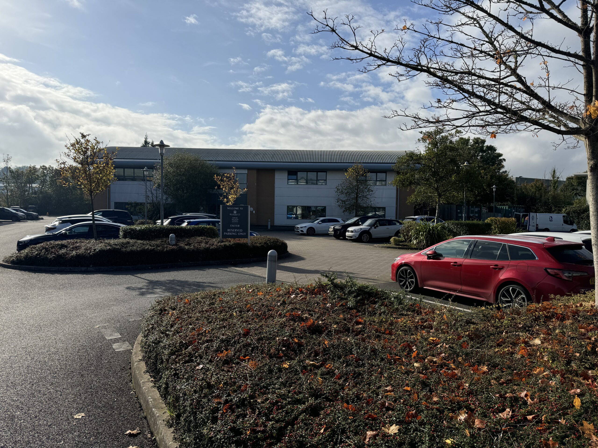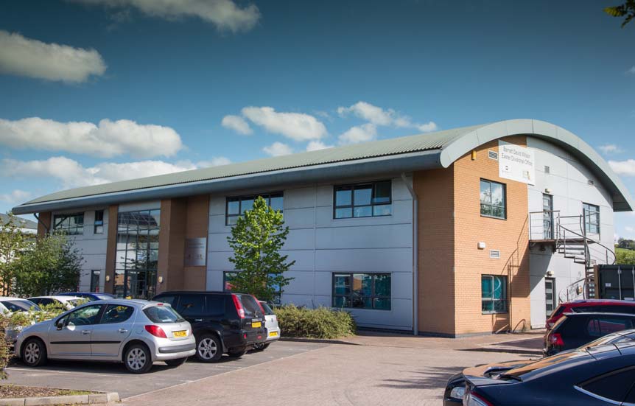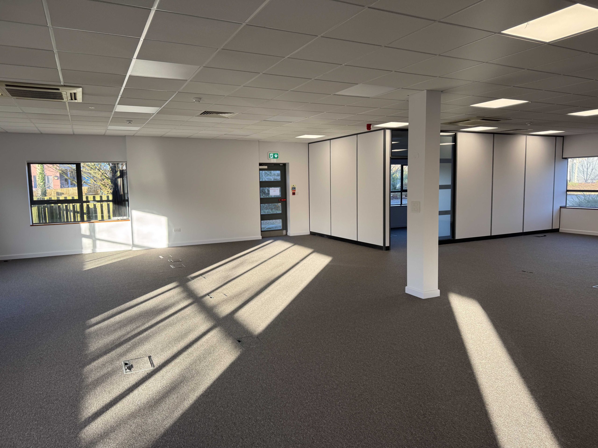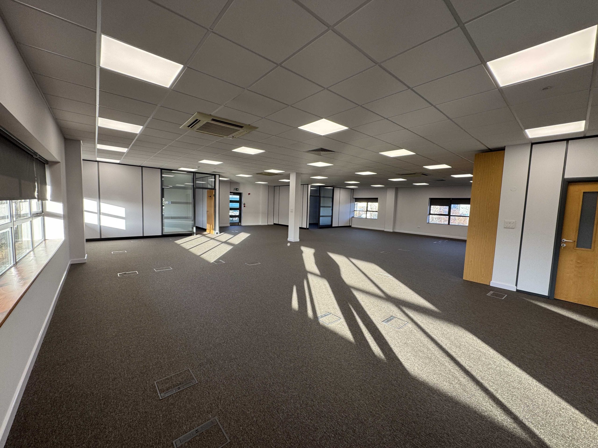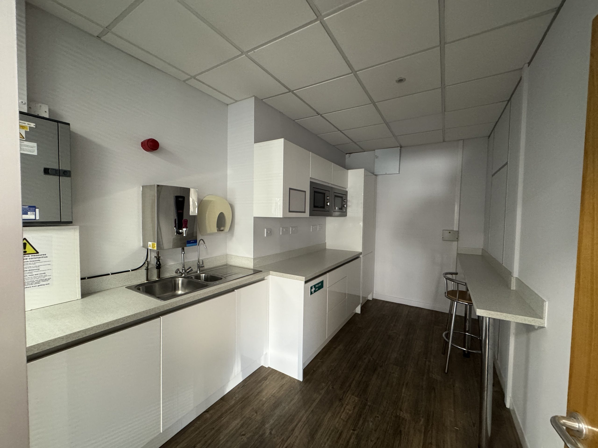Vanguard House Yeoford Way Matford Park Exeter EX2 8HL
Key Information
Tenure: For Sale or To Let
Property Type: Office
Size: Ground Floor 411.74 sq. m 4,432 sq. ft. First Floor 408.77 sq.m 4,400 sq. ft. Total 820.51 sq. m 8,832 sq. ft.
Price: upon application
Description
Vanguard House comprises a two storey office building completed in 2004 and set within an established business park environment. The building is of traditional construction with brick and clad elevations under a pitched tiled roof and was designed to a high level of specification. The subject property was refurbished in 2012 and benefits from the following high specification; • Fully accessibly raised floors throughout. • Suspended ceilings with Category II lighting. • Male, female and disabled WC facilities. • VRV cooling system. • Eight person (630 kg) passenger lift. • Double glazed aluminium framed windows. • 44 car parking spaces providing an excellent ratio of 1:18.6 sq m (1:200 sq ft).
Location
Yeoford Way Matford Park Exeter
Postcode: EX2 8HL
Downloads
Contact the agent for this buildings energy performance information and certificates. The most recent information will be provided.
To arrange a viewing call +44 (0) 1392 201 202 or email us at admin@turner-locker.co.uk
